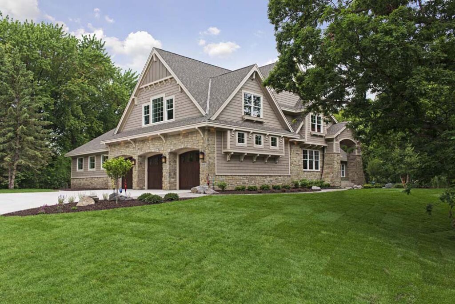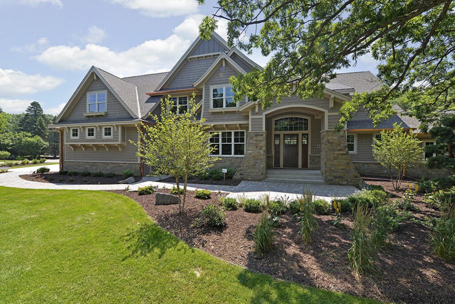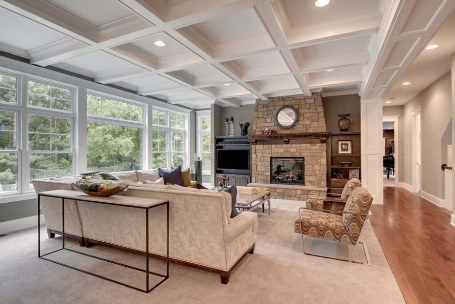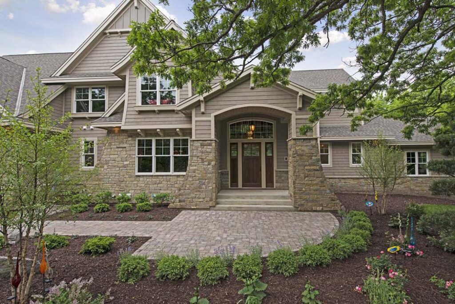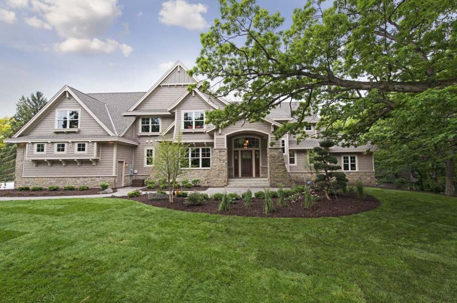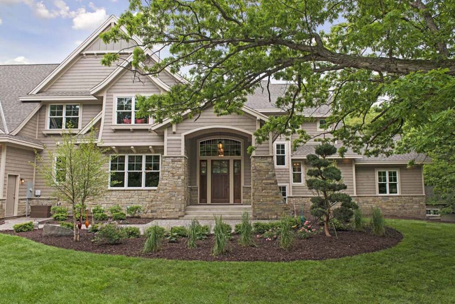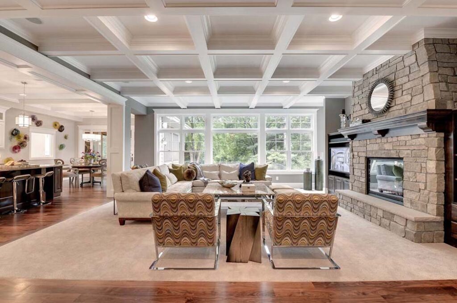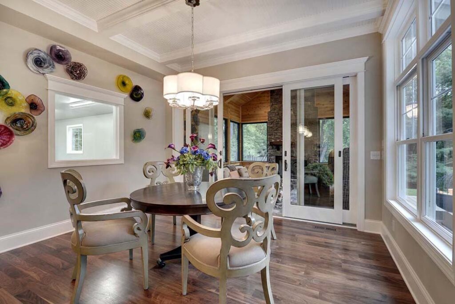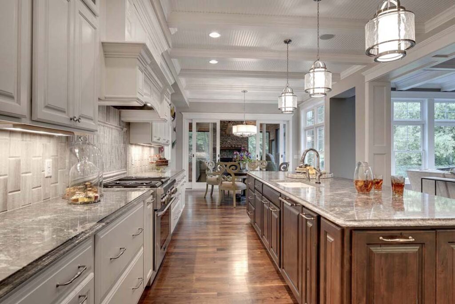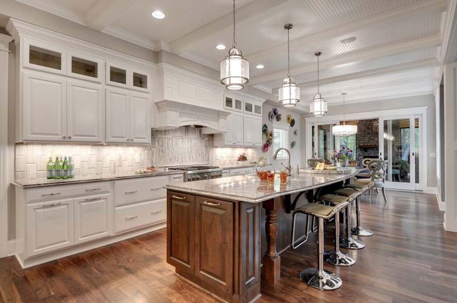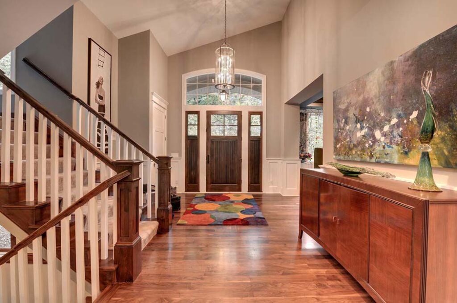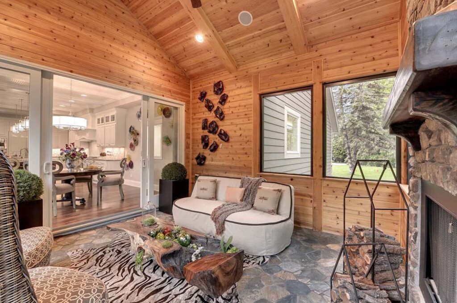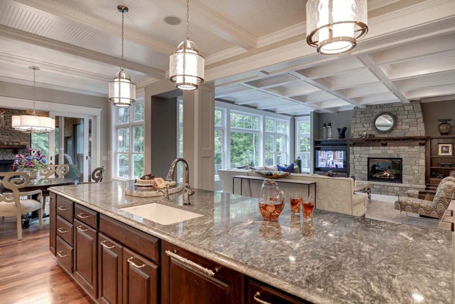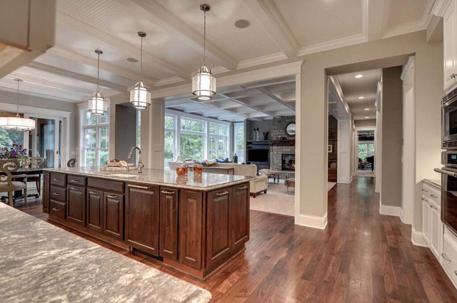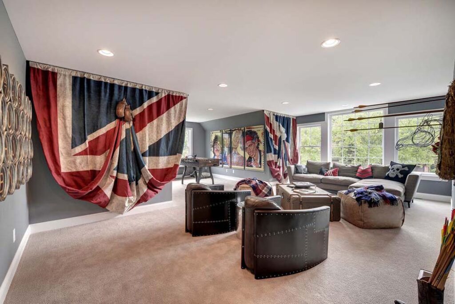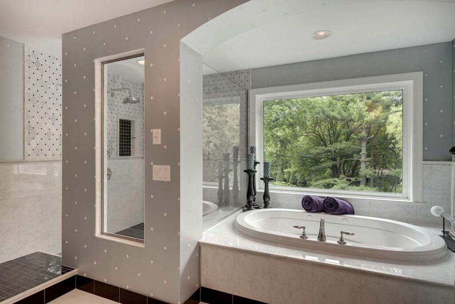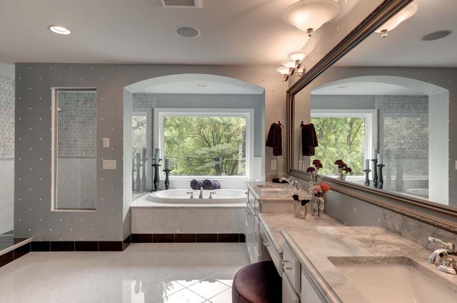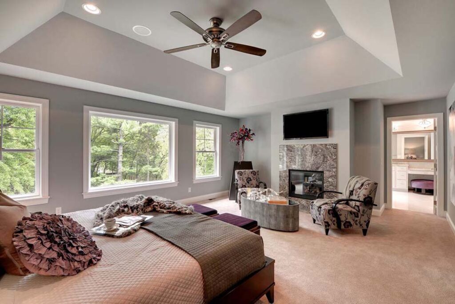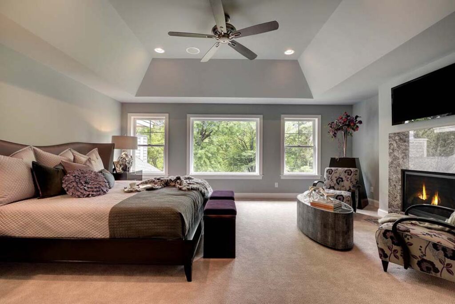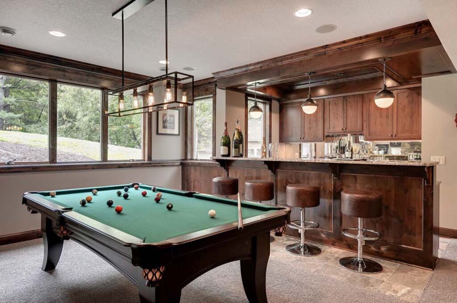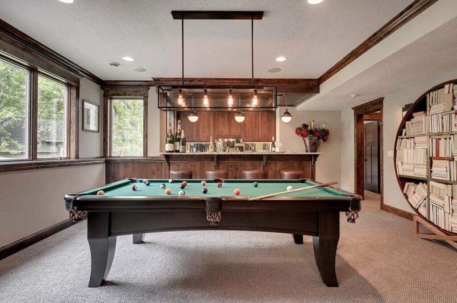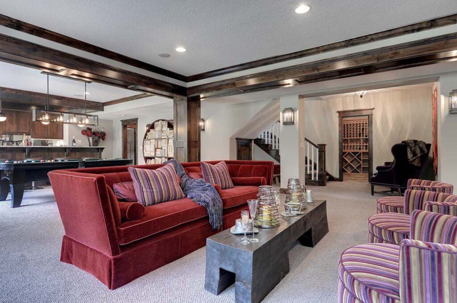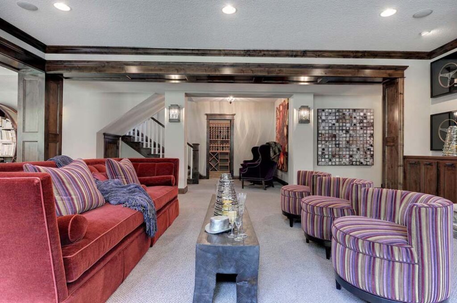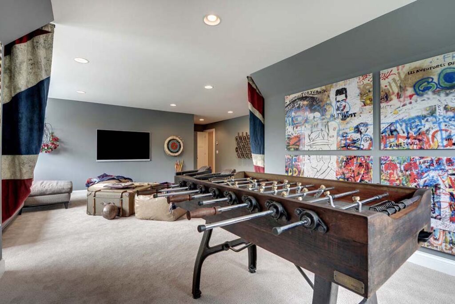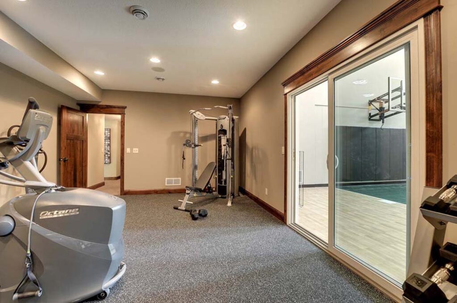6600 Iroquois Trail Edina, MN
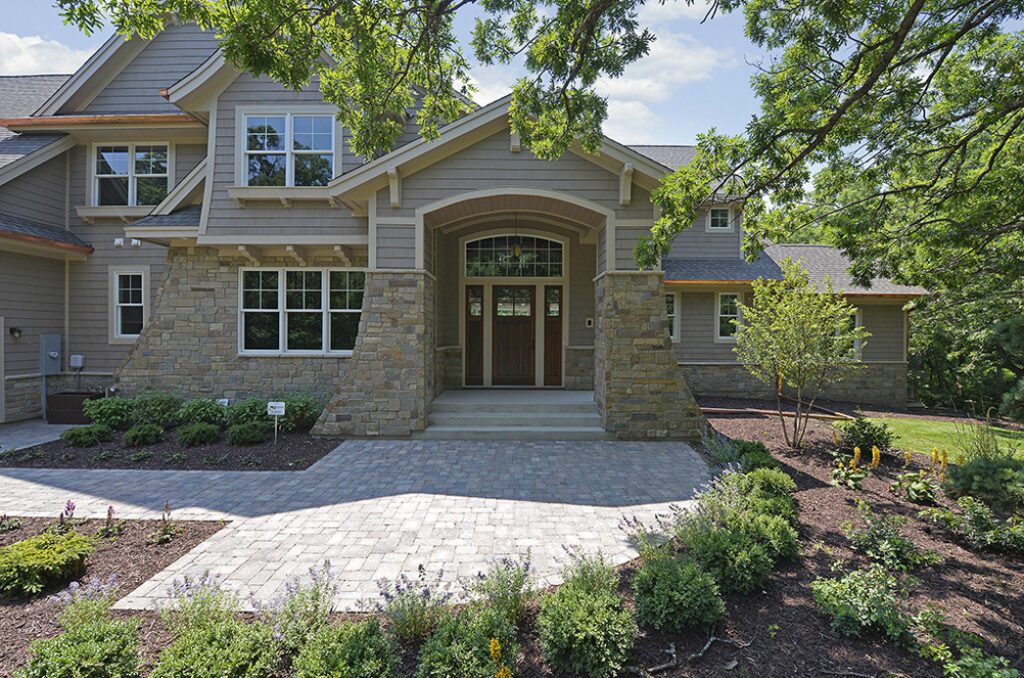

6600 Iroquois Trail Edina, MN
Two-story Craftsman Style home on a spectacular 2-acre lot in the heart of highly desirable Indian Hills in Edinais truly a magnificent example of a site-specific custom home designed by an architect.
From the curved pillars front porch and the sweeping rooflines and exposed rafter tails you sense entering a very special place. As you are greeted into a uniquely designed Foyer with a sloped ceiling and a beautifully crafted staircase with specially designed posts and railing, your eyes will be directed to the open floor plan with columns and arches, crafted in a sophisticated combination of wood moldings and panels, defining various spaces that are skillfully designed to take advantage of the views, filled with light and sense of connection to the outside through careful placement of windows.
The main floor includes a full bedroom suite in addition to a formal Dining room and a Study. The Great room, kitchen, and informal dining, all within the same open space are exposed to a tastefully designed screen porch with a wood-burning fireplace, directing you to the private grounds of the yard.
The south exposure and private yard are ideal for a swimming pool. This home includes 4 bedrooms and three baths on the second floor in addition to a large laundry and Bonus room.
Lower level with expanse of windows; provide casual entertaining spaces which include a full Bar in addition to a fitness center and a large indoor sports court.
From the curved pillars front porch and the sweeping rooflines and exposed rafter tails you sense entering a very special place. As you are greeted into a uniquely designed Foyer with a sloped ceiling and a beautifully crafted staircase with specially designed posts and railing, your eyes will be directed to the open floor plan with columns and arches, crafted in a sophisticated combination of wood moldings and panels, defining various spaces that are skillfully designed to take advantage of the views, filled with light and sense of connection to the outside through careful placement of windows.
The main floor includes a full bedroom suite in addition to a formal Dining room and a Study. The Great room, kitchen, and informal dining, all within the same open space are exposed to a tastefully designed screen porch with a wood-burning fireplace, directing you to the private grounds of the yard.
The south exposure and private yard are ideal for a swimming pool. This home includes 4 bedrooms and three baths on the second floor in addition to a large laundry and Bonus room.
Lower level with expanse of windows; provide casual entertaining spaces which include a full Bar in addition to a fitness center and a large indoor sports court.

