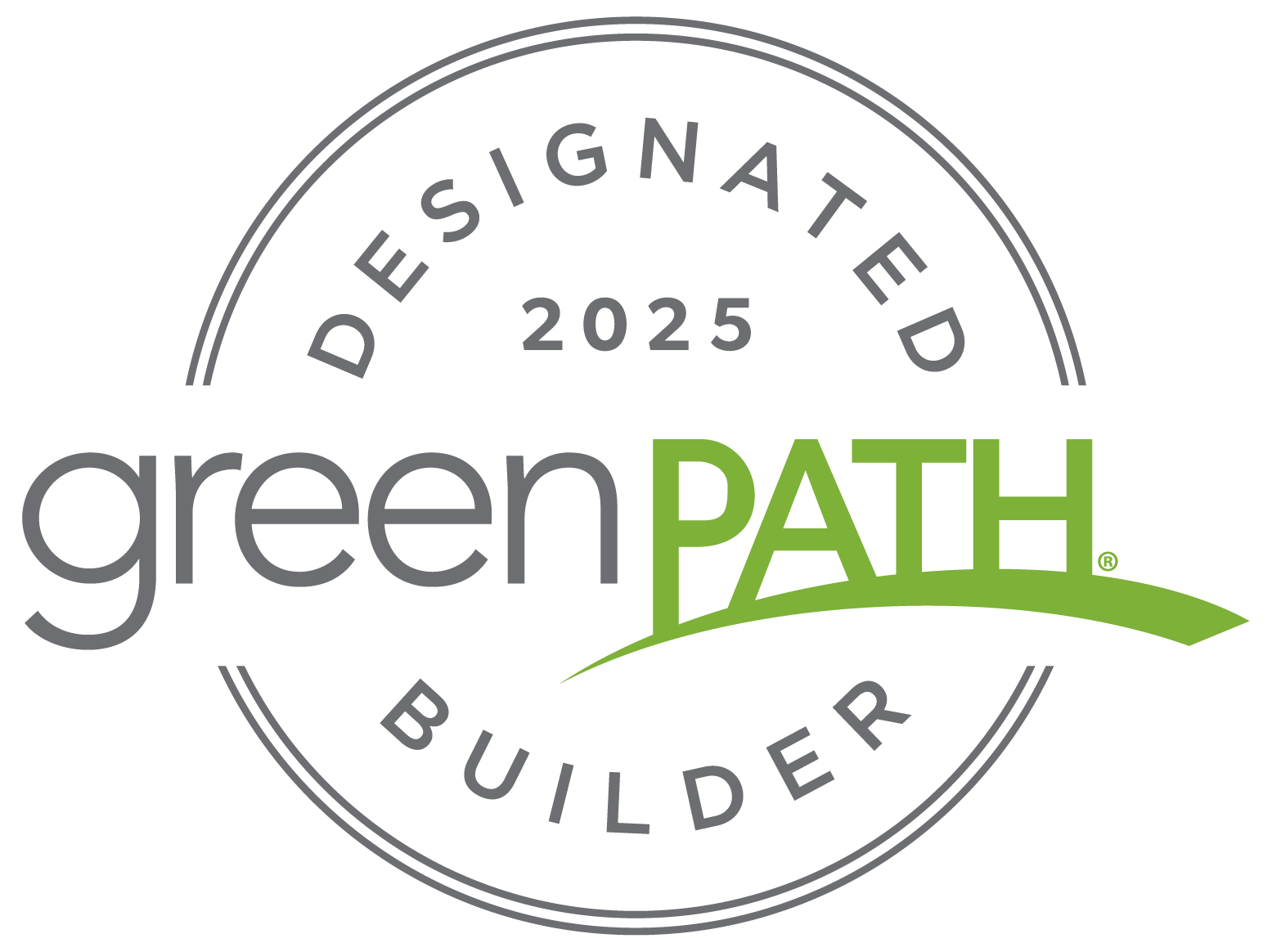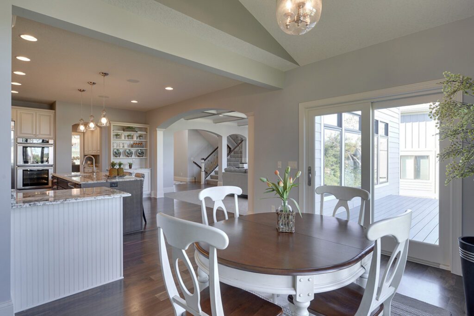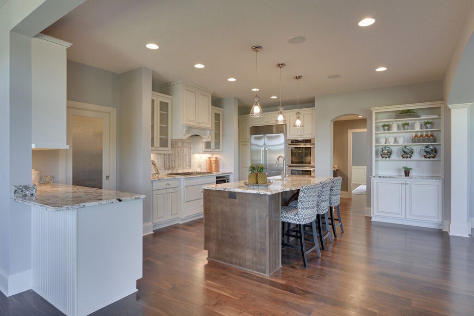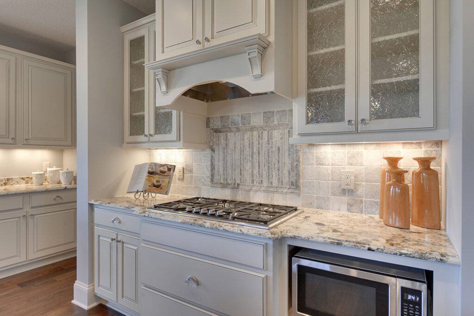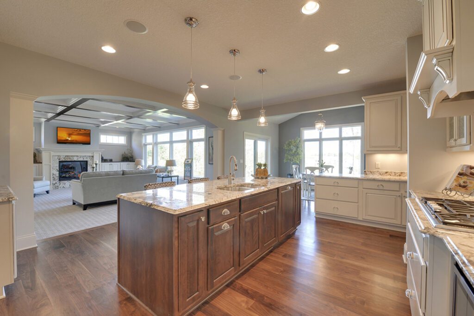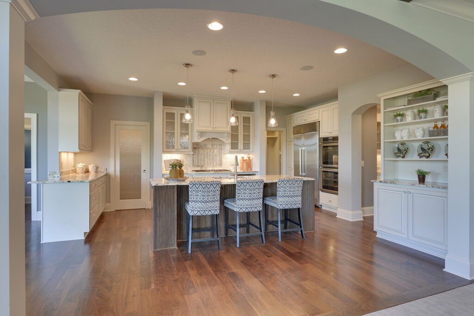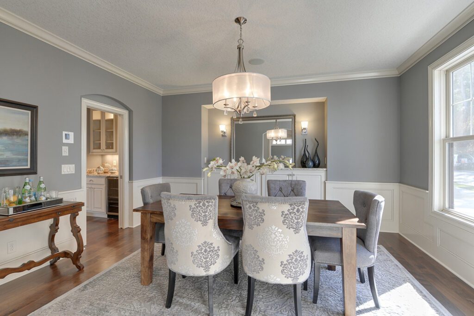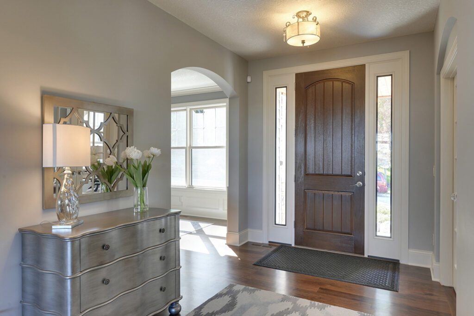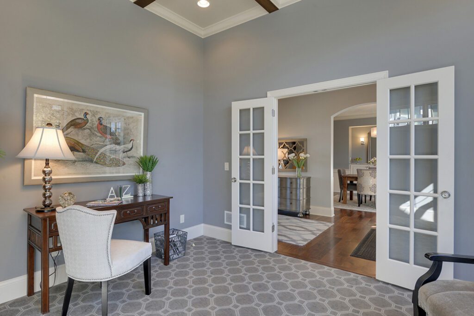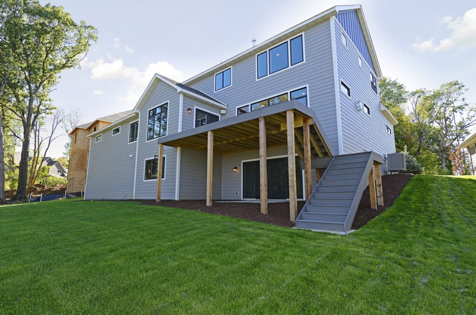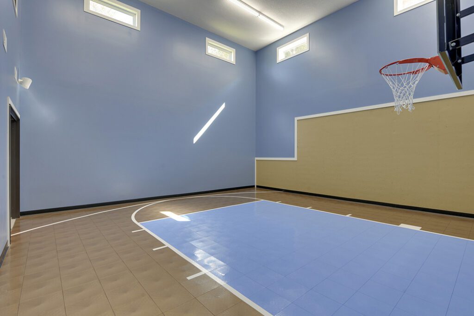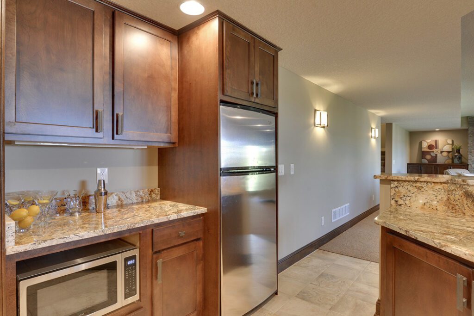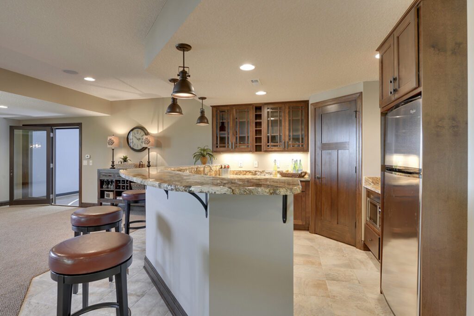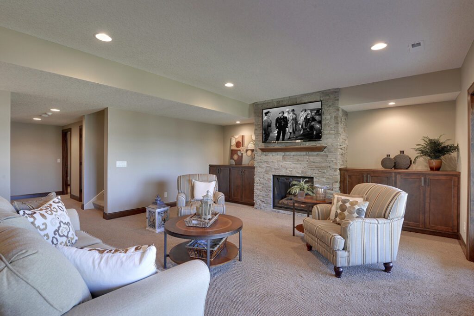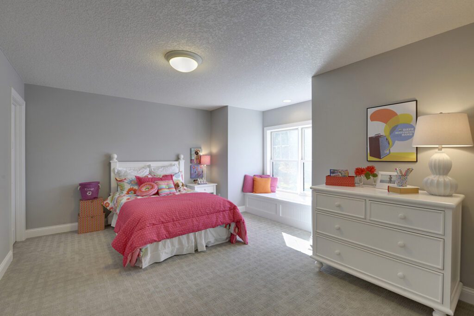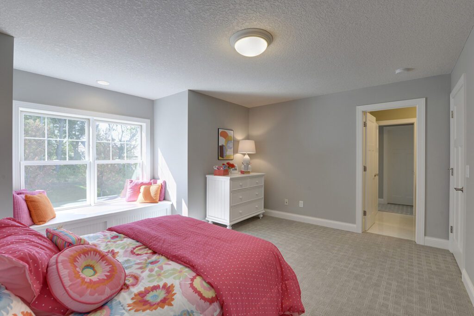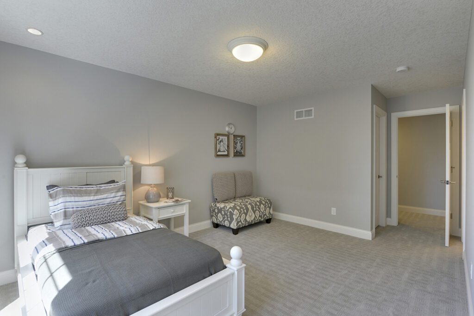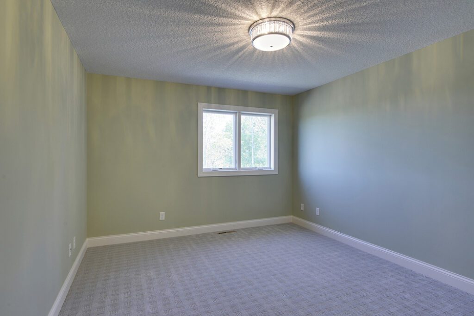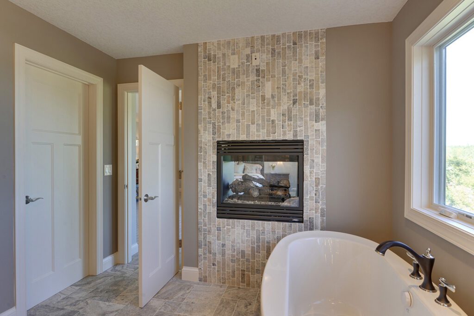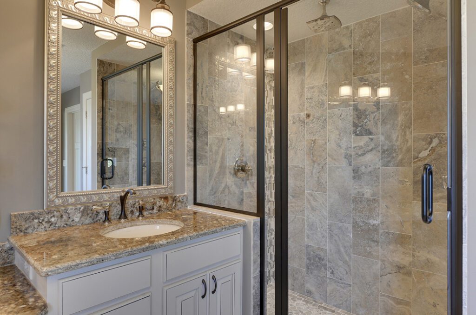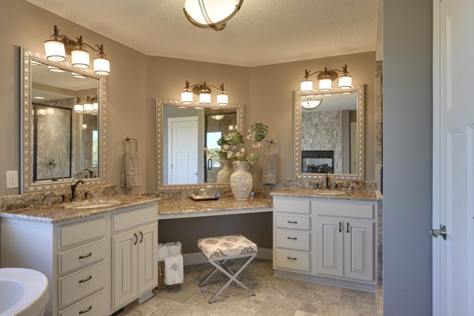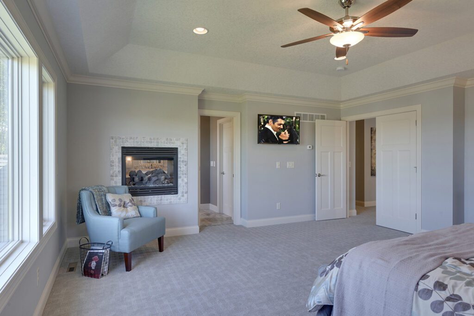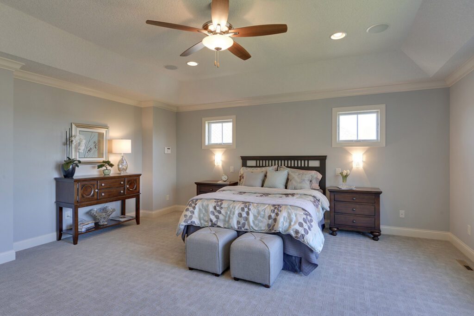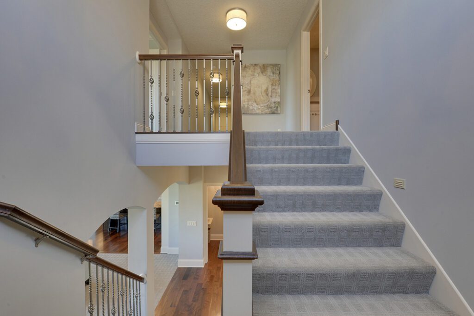5330 Terraceview Plymouth, MN
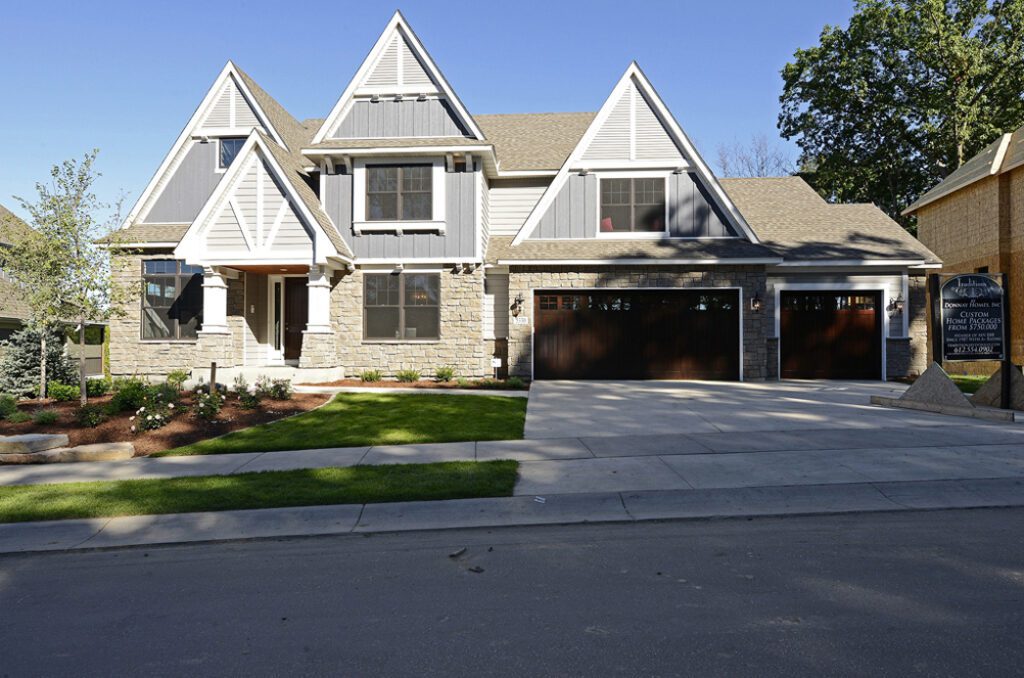

5330 Terraceview Plymouth, MN
This Custom Build has been completed and can be seen in the 2013 Fall Parade of Homes.
Please call 612-919-4085 for pricing and details on this fabulous home!
Unmatched Craftsmanship with distinctive style.
The contemporary, two-toned, coffered Study ceiling catches your eye as you walk in, along with the stunning views thru the double-high windows. Designer details can be seen in the intricate, enameled, wood 7-inch-baseboards and over-size crown molding as well as the exposed wood tread staircase that brings in a mix of tradition into this new generation home. The Great Room’s built-in entertainment center compliments the custom fireplace mantle. The entertainment center is tied into a state-of-the-art home automation and technology system that connects throughout your home with touch control pads. You can set your mood with lighting, music and home temperature just by touching a virtual button. A special bonus to the system is a hidden camera outside your front door for extra security.
Beautiful walnut hardwood floors set off the high-end granite, gourmet kitchen and curved-front center island. The built-in double oven and gas range make cooking a joy! Beautifully detailed kitchen cabinets house top quality appliances for this dream kitchen.
Don’t forget to check out the E-nook behind the kitchen with its built-in desk overlooking the backyard and the large sports court; work and watch your kids play all from your home command center!
The formal Dining Room just off the front entry boasts a butler pantry on the way to the Kitchen. What a perfect spot for hosting those great indoor parties.
The large mud room with built-in cubbies and a huge walk-in closet can store all the coats, boots, and sports equipment any family could think of, and keep clutter to a minimum. The drop zone provides a place for keys, phones, and chargers as well as providing a place to sort mail.
The custom lighting control next to your bed allows you to showcase the great views from the master bedroom across to the beautiful see-thru fireplace, which is shared with the luxurious master bath. This in-home Spa has incredible custom tile, a heated floor and his/her separate sinks. The shower includes a double-head shower as well as a rain head, and the contemporary, oval, free-standing tub awaits long, relaxing baths next to the in-wall fireplace.
The Jack and Jill bath connects two more bedrooms and of course, the fourth bedroom with an en-suite bathroom is a perfect private guest suite or special retreat for the princess of the family.
An airy lower-level walkout is completely finished with another bedroom, bath, and brilliant use of space. Multifunctional areas allow the family to play pool or ping pong in the game room just off the sports court. Play basketball, tennis or shoot pucks on its spacious game floor with a soaring 20-foot ceiling.
With a fully-equipped kitchen, refrigerator, dishwasher, and microwave, the Old World expansive bar is where everyone will be when you’re entertaining for the big game or family holiday. The high-end granite and custom stone backsplash make this space complete.
The Taylor Creek clubhouse and the pool are great places for your family to entertain and get to know new neighbors and friends.
Built to Green Path Advanced Certified standards, this gorgeous new home by Traditions by Donnay Homes will save energy, while durably standing the test of time.
Please call 612-919-4085 for pricing and details on this fabulous home!
Unmatched Craftsmanship with distinctive style.
The contemporary, two-toned, coffered Study ceiling catches your eye as you walk in, along with the stunning views thru the double-high windows. Designer details can be seen in the intricate, enameled, wood 7-inch-baseboards and over-size crown molding as well as the exposed wood tread staircase that brings in a mix of tradition into this new generation home. The Great Room’s built-in entertainment center compliments the custom fireplace mantle. The entertainment center is tied into a state-of-the-art home automation and technology system that connects throughout your home with touch control pads. You can set your mood with lighting, music and home temperature just by touching a virtual button. A special bonus to the system is a hidden camera outside your front door for extra security.
Beautiful walnut hardwood floors set off the high-end granite, gourmet kitchen and curved-front center island. The built-in double oven and gas range make cooking a joy! Beautifully detailed kitchen cabinets house top quality appliances for this dream kitchen.
Don’t forget to check out the E-nook behind the kitchen with its built-in desk overlooking the backyard and the large sports court; work and watch your kids play all from your home command center!
The formal Dining Room just off the front entry boasts a butler pantry on the way to the Kitchen. What a perfect spot for hosting those great indoor parties.
The large mud room with built-in cubbies and a huge walk-in closet can store all the coats, boots, and sports equipment any family could think of, and keep clutter to a minimum. The drop zone provides a place for keys, phones, and chargers as well as providing a place to sort mail.
The custom lighting control next to your bed allows you to showcase the great views from the master bedroom across to the beautiful see-thru fireplace, which is shared with the luxurious master bath. This in-home Spa has incredible custom tile, a heated floor and his/her separate sinks. The shower includes a double-head shower as well as a rain head, and the contemporary, oval, free-standing tub awaits long, relaxing baths next to the in-wall fireplace.
The Jack and Jill bath connects two more bedrooms and of course, the fourth bedroom with an en-suite bathroom is a perfect private guest suite or special retreat for the princess of the family.
An airy lower-level walkout is completely finished with another bedroom, bath, and brilliant use of space. Multifunctional areas allow the family to play pool or ping pong in the game room just off the sports court. Play basketball, tennis or shoot pucks on its spacious game floor with a soaring 20-foot ceiling.
With a fully-equipped kitchen, refrigerator, dishwasher, and microwave, the Old World expansive bar is where everyone will be when you’re entertaining for the big game or family holiday. The high-end granite and custom stone backsplash make this space complete.
The Taylor Creek clubhouse and the pool are great places for your family to entertain and get to know new neighbors and friends.
Built to Green Path Advanced Certified standards, this gorgeous new home by Traditions by Donnay Homes will save energy, while durably standing the test of time.

